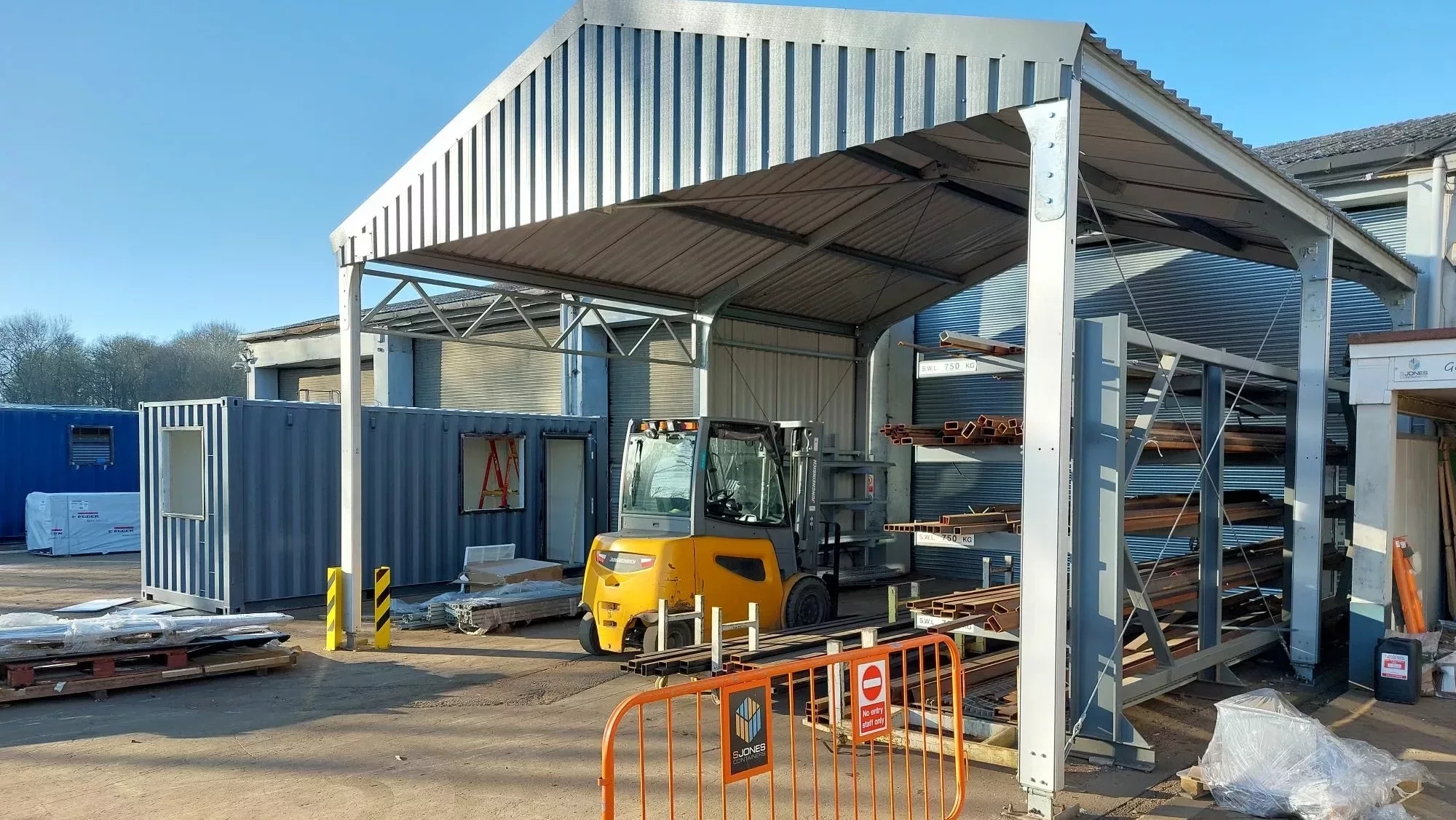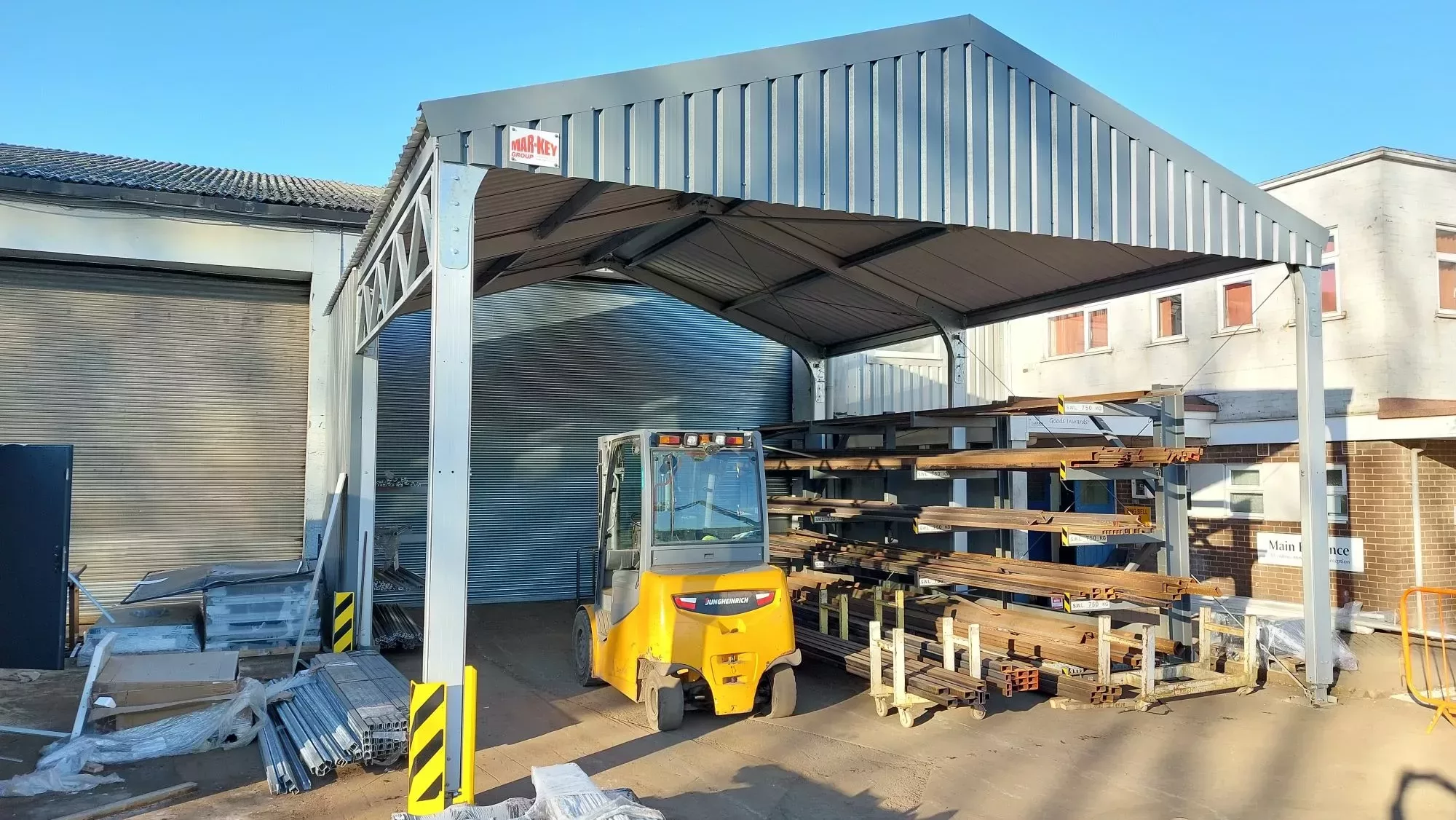Case Study:
Loading Bay Canopy
S Jones Containers provide shipping containers, storage containers and modular buildings nationwide.
As a growing business like ourselves, the company were seeking additional space at their Walsall facility in the West Midlands.
They needed somewhere to store materials in the yard, which was directly accessible from the warehouse.
Specification
7.3m x 8.7m on a 4m leg
Steel cladding wall
1 off floating gable (front)
1 off open gable (back)
Brief
We were chosen to supply the client’s structure, as they required a made-to-measure solution as well as a quick turnaround. Our ability to design and manufacture in-house and to the customer’s exact needs meant this project was no trouble at all for our team.
Having assessed their site-specific requirements, we designed a warehouse canopy that was in keeping with the main building and would provide that all important additional covered space.
Installation
Although a soft tarmac surface was unsuitable for us to build upon, our pull tests revealed a solid concrete base. As a result, we were able to apply a ground fixing technique known as ‘chem-fix’ to secure the building.
The finished structure has plenty of room to install new racking, which will now be covered from the elements with our canopy. We substituted cable wiring on the left-hand side with a steel ladder rack portal beam to enable easy vehicle access from this direction. The remainder of the structure is finished with single skin steel cladding and a dark grey coating to blend well with the existing buildings.
Client Feedback: “The install went as planned and we are making good use of it. It is mainly steel storage outside of the workshop to give us more safer/useful working space inside.”
Need something similar? Mar-Key Group has a wide range of solutions to meet any need for covered space. Get in touch to discuss how we can support your business.




