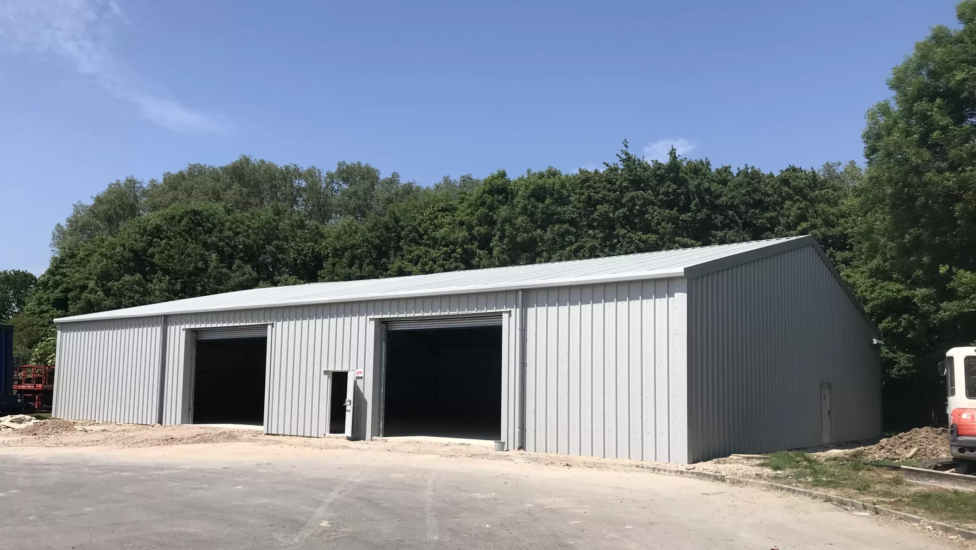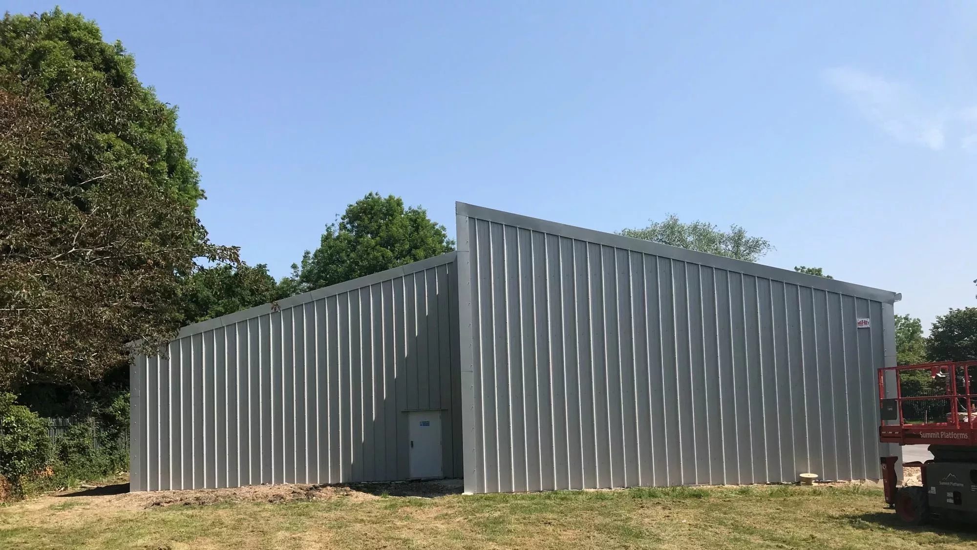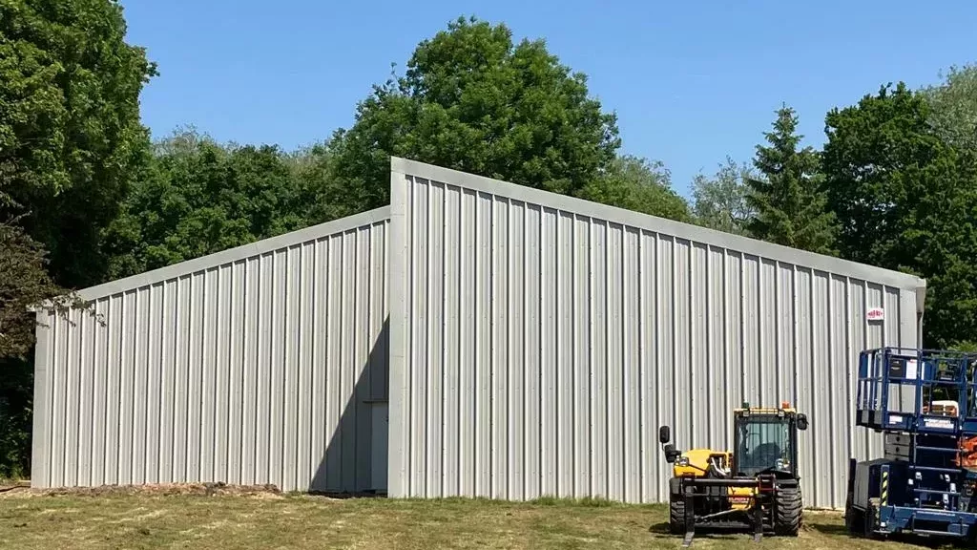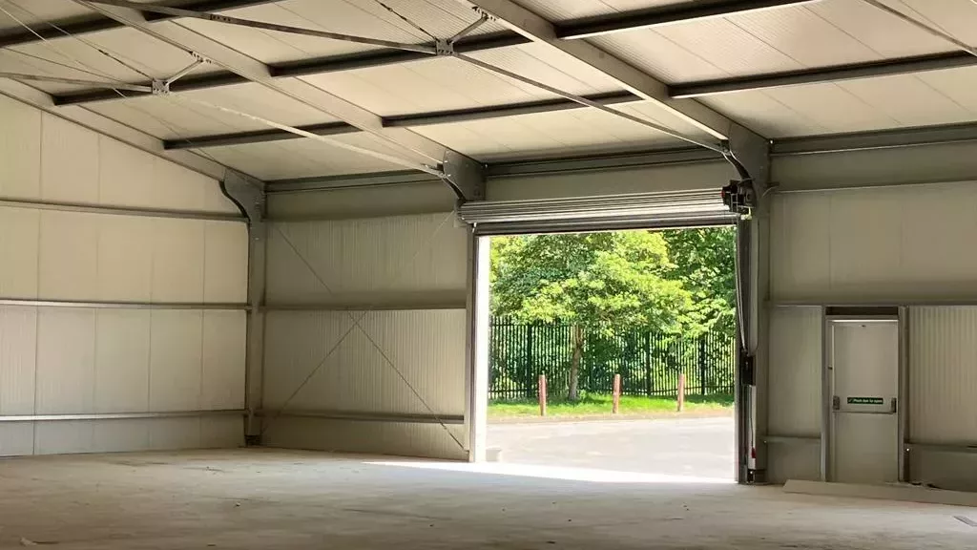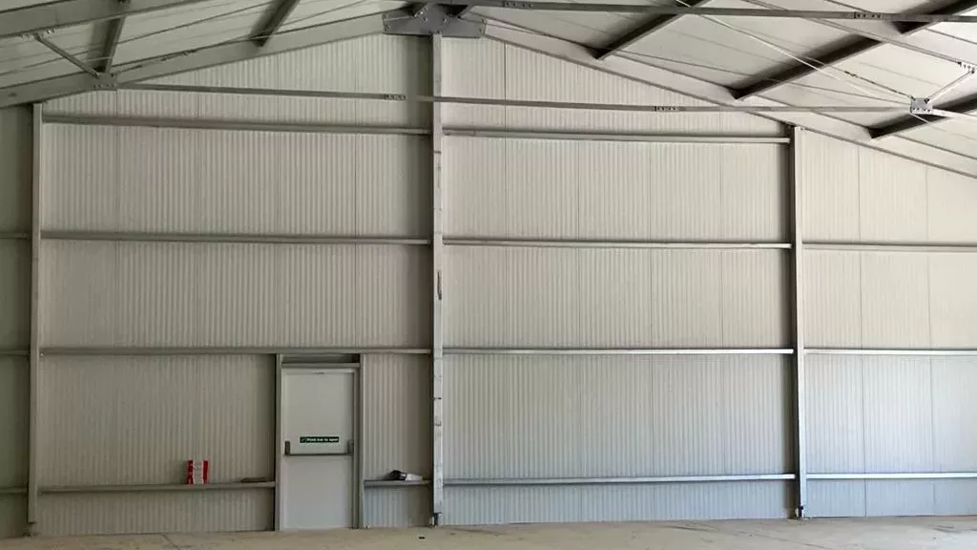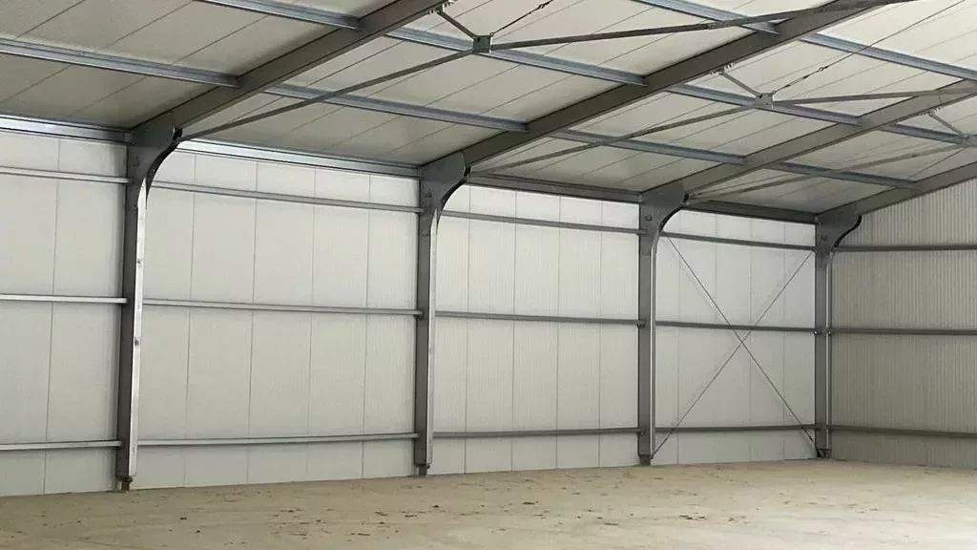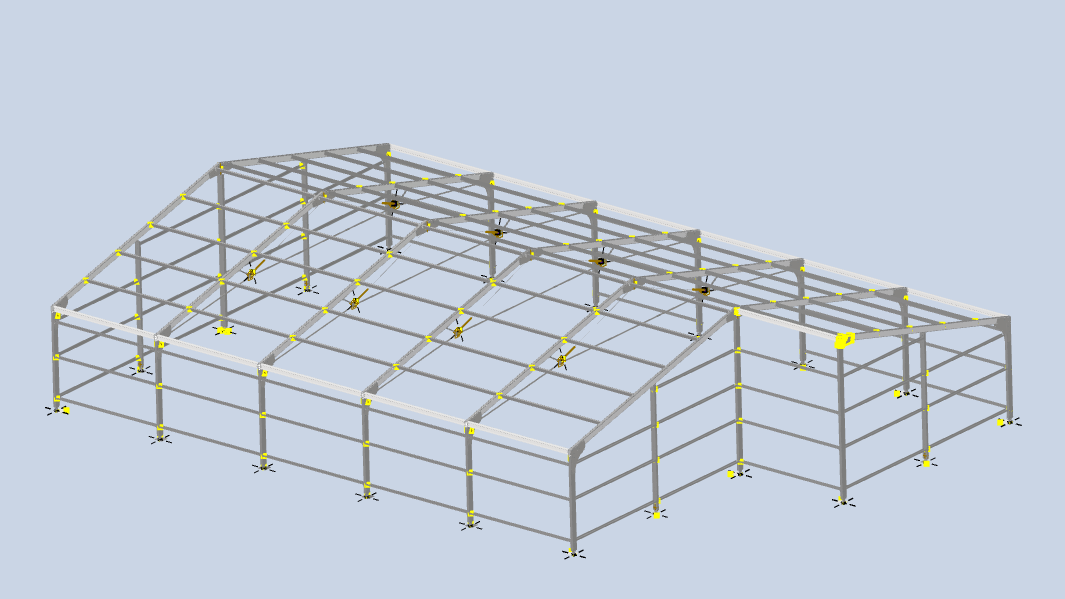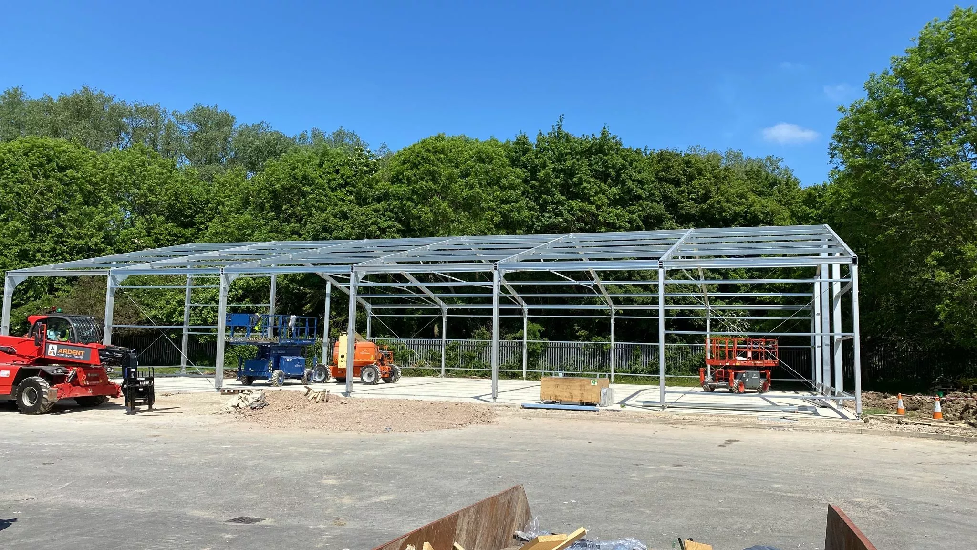CASE STUDY:
On-Site Storage
Our client faced a classic conundrum: booming business, bursting storage. Relocating was disruptive, off-site options were inconvenient, and traditional building timelines were agonisingly slow. They needed a solution that was fast, flexible, and cost-effective.
They invested in one of our semi-permanent buildings, which can be constructed in a matter of weeks using modular aluminum components.
Process
It was vital that any new structure must not interfere with a tree protection area to the right-hand side, nor encroach into neighbouring business territory to the left.
We designed and delivered an irregular structure next to the existing warehouse to make use of every square metre.
Foundations
Having solved their initial problem and establishing their end-use requirements, we then focused on the foundations.
Building directly on the grass would not be a viable long term solution, therefore we supplied a concrete slab design. Our slab design raised the foundations 150mm above ground, while the cladding laps down the side of the slab to further prevent water ingress.
Cladding
They were very keen to insulate the structure to protect the welfare of their workers and increase the longevity of their building. We helped them to achieve this with a finish that blended seamlessly with their existing facility. The facility features insulated roof and wall panels for optimal thermal performance.
End-Result
We designed a bespoke structure respecting property lines and trees, exceeding client expectations.
The made-to-measure building consists of a 20m x 30m frame with 5m x 10m cut-out. It is built on a 4m leg to provide a highly versatile insulated storage and work space, which is suitable for installing racking and increasing their on-site capacity.
Our on-site storage solutions avoid slow relocations and expensive construction. We provided our client with an additional 550 sqm in just 15 days with our customisable, modular warehouse!
The structure is wind and snow loaded to meet site-specific conditions and complies with UK Building Control.
If your business is growing fast or are looking to expand, contact us today and solve your space constraints.
