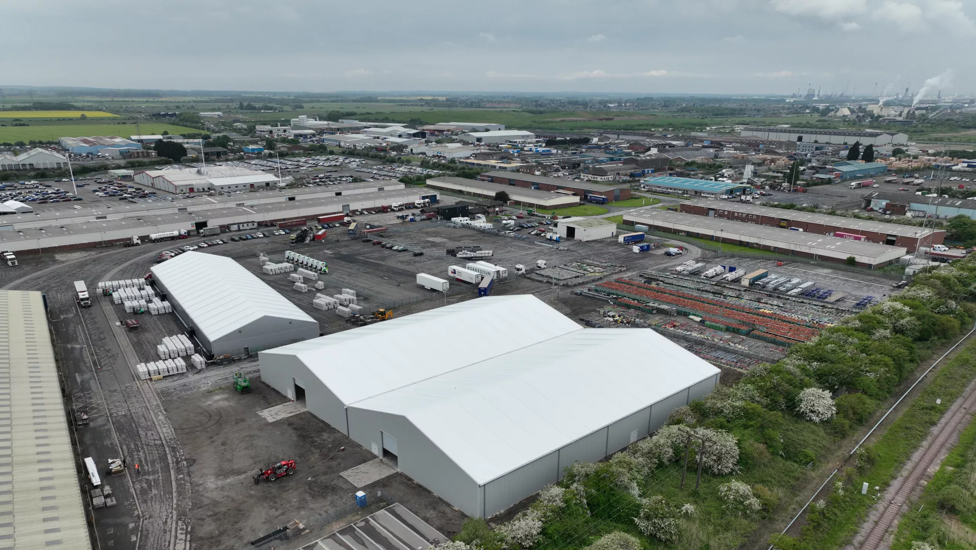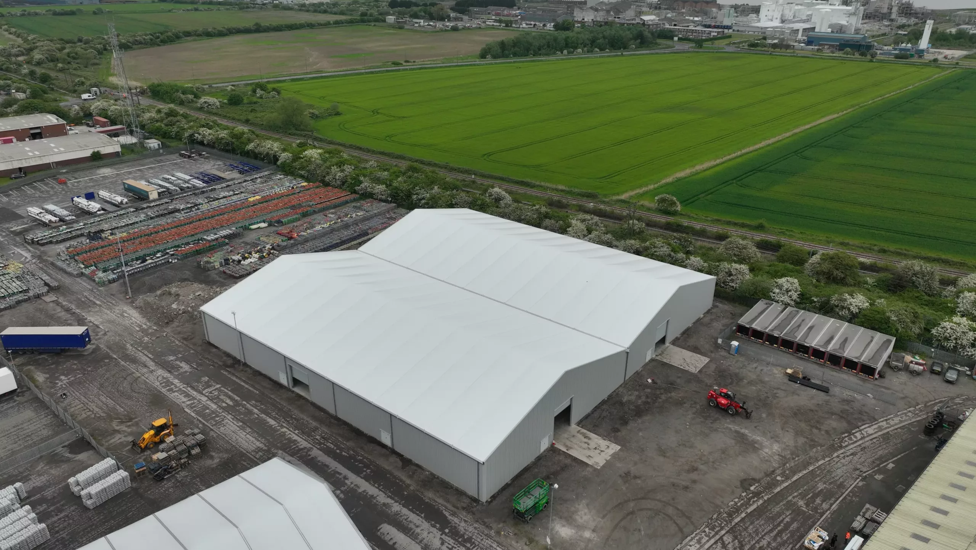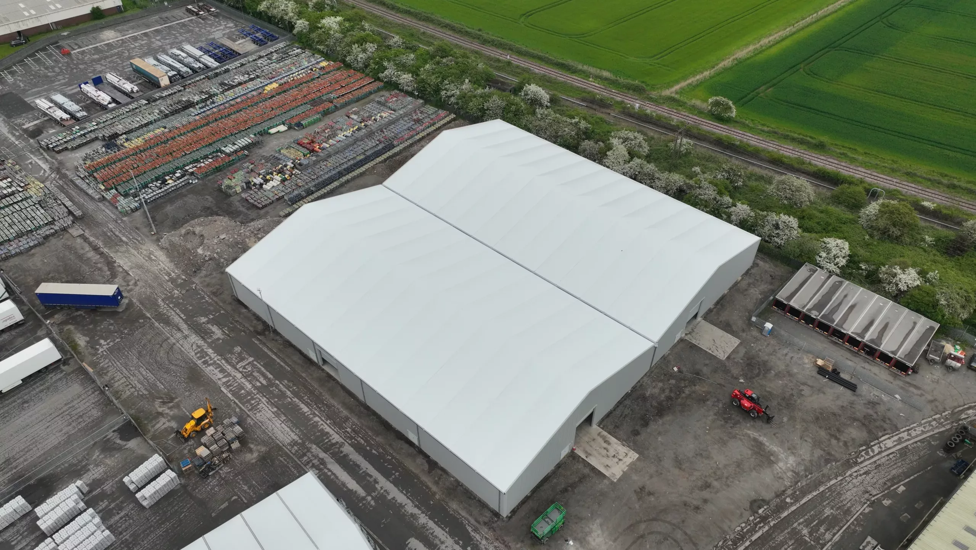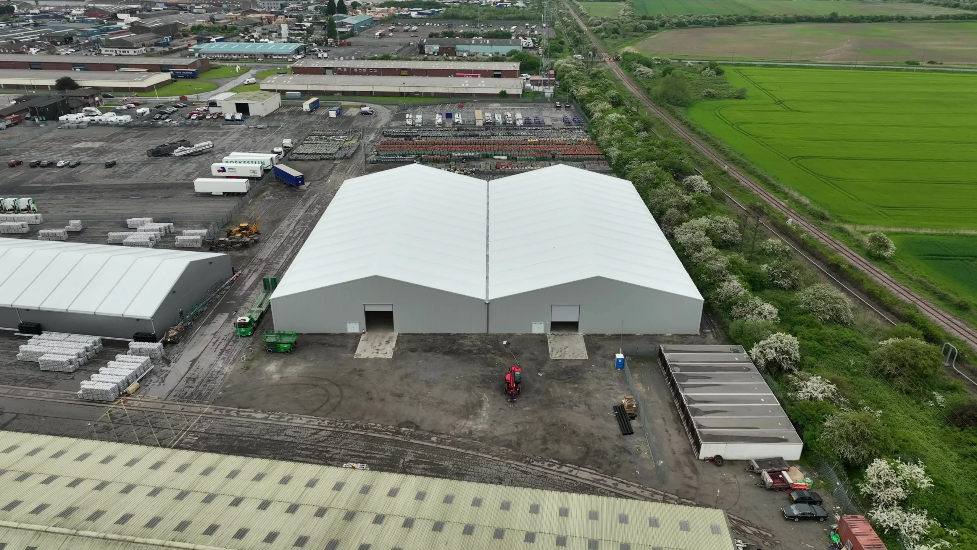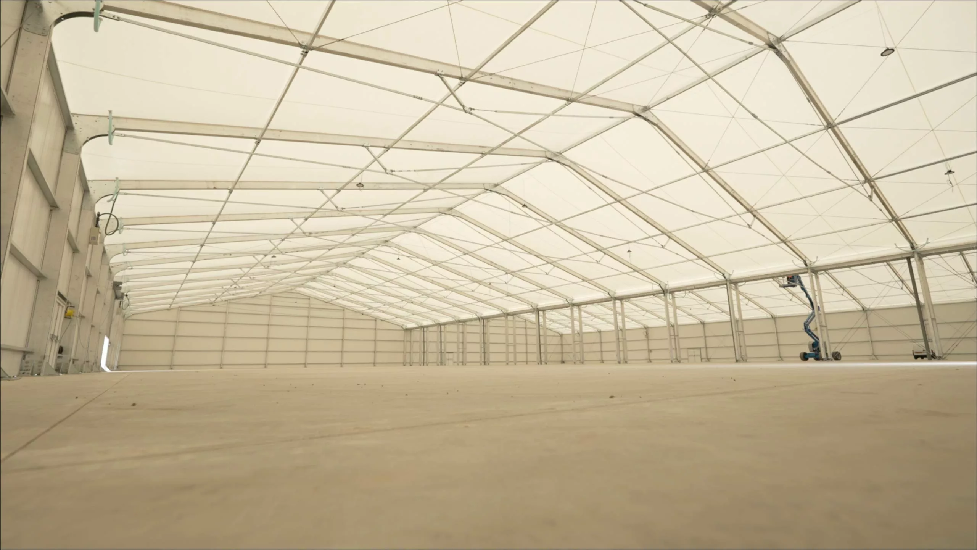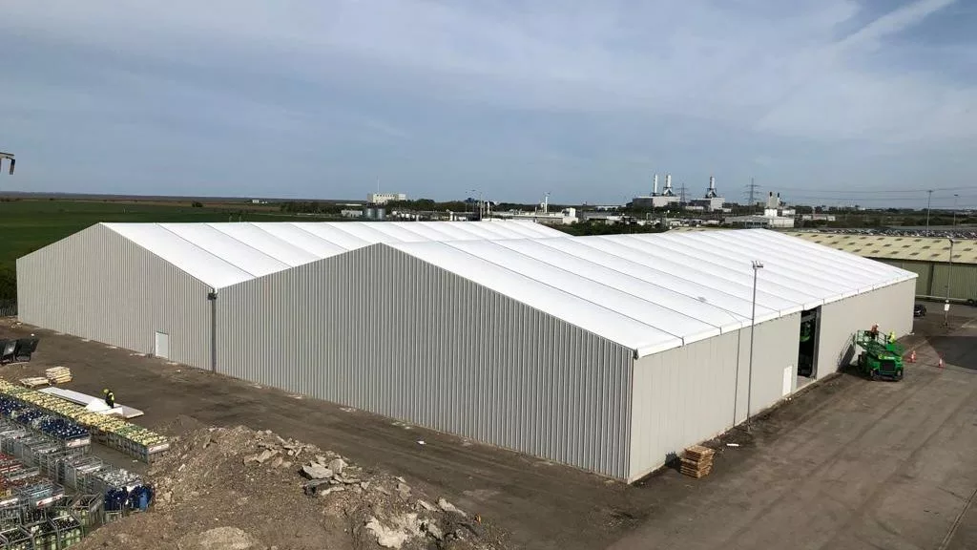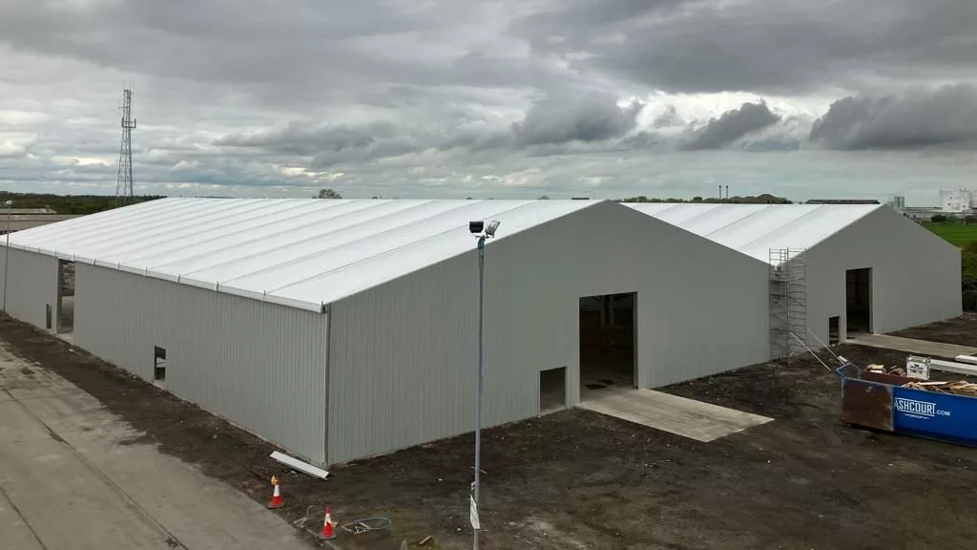CASE STUDY:
Port Warehouse & Storage
We were tasked with creating almost 5000 sqm of additional storage space as part of our client’s major business expansion plans.
Located beside a busy port, the semi-permanent warehouse facilities had to be secure but not fully-insulated. A key element of this project was the speed of delivery – an easy task for an experienced British manufacturer like us.
Project
This full build project consisted of:
- 2 off 35m x 65m on 6m leg clear span aluminium structures
- Insulated steel sandwich panel wall cladding in 40mm trapezoidal finish (pigeon grey)
- Thermo blow up PVC roof with white translucent external face with sunblock internal layer
- Electrically-operated roller shutter doors.
“It’s as good as all of our longstanding warehouses and I think we’ll continue down this route with Mar-Key.”
– Simon Williams, Operations Director of Global Warehousing & Storage Ltd.
Final result
We delivered this project to their tight schedule and in coordination with their exact design requirements.
The two structures are joined together to achieve an impressive 70m span and 45,000sqm of floorspace. In order to cope with water runoff from both structures, we fitted a valley gutter in between.
We have enjoyed every moment of working with this client, who we only engaged with in early November! We signed off the project on time three weeks later.
Find out more about our temporary and semi-permanent warehousing solutions using the button below.
