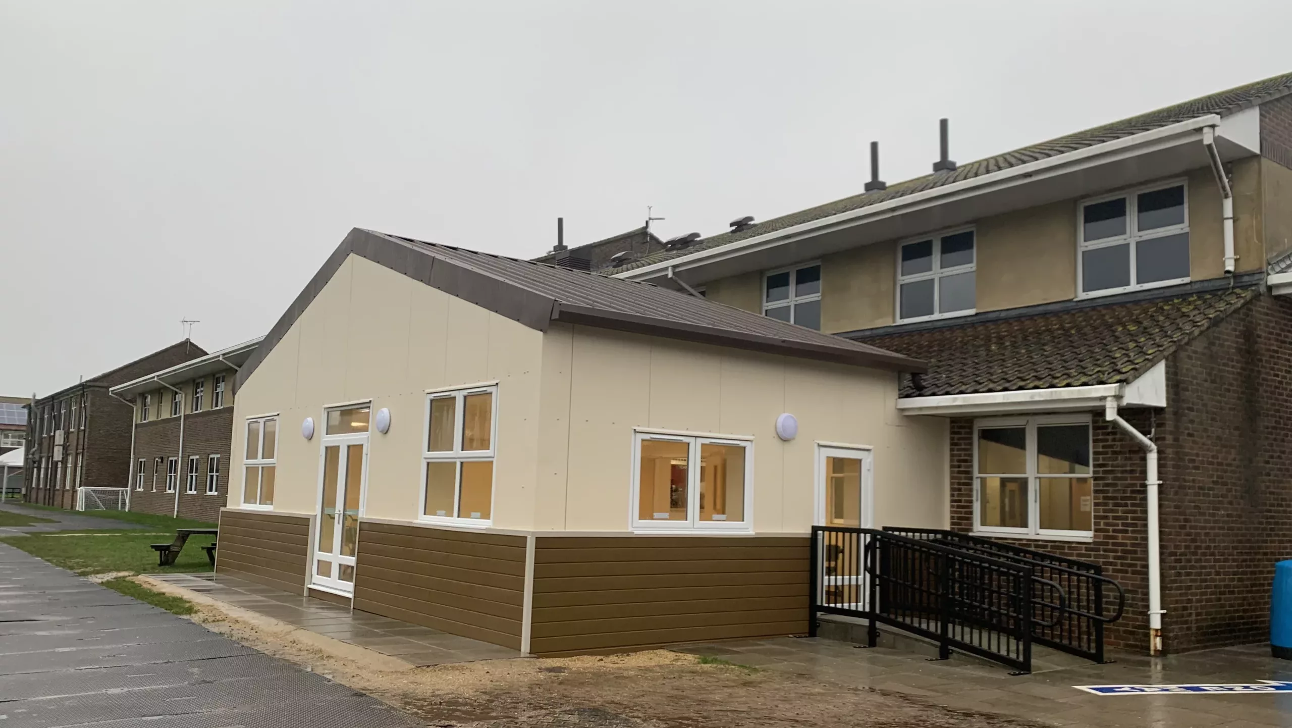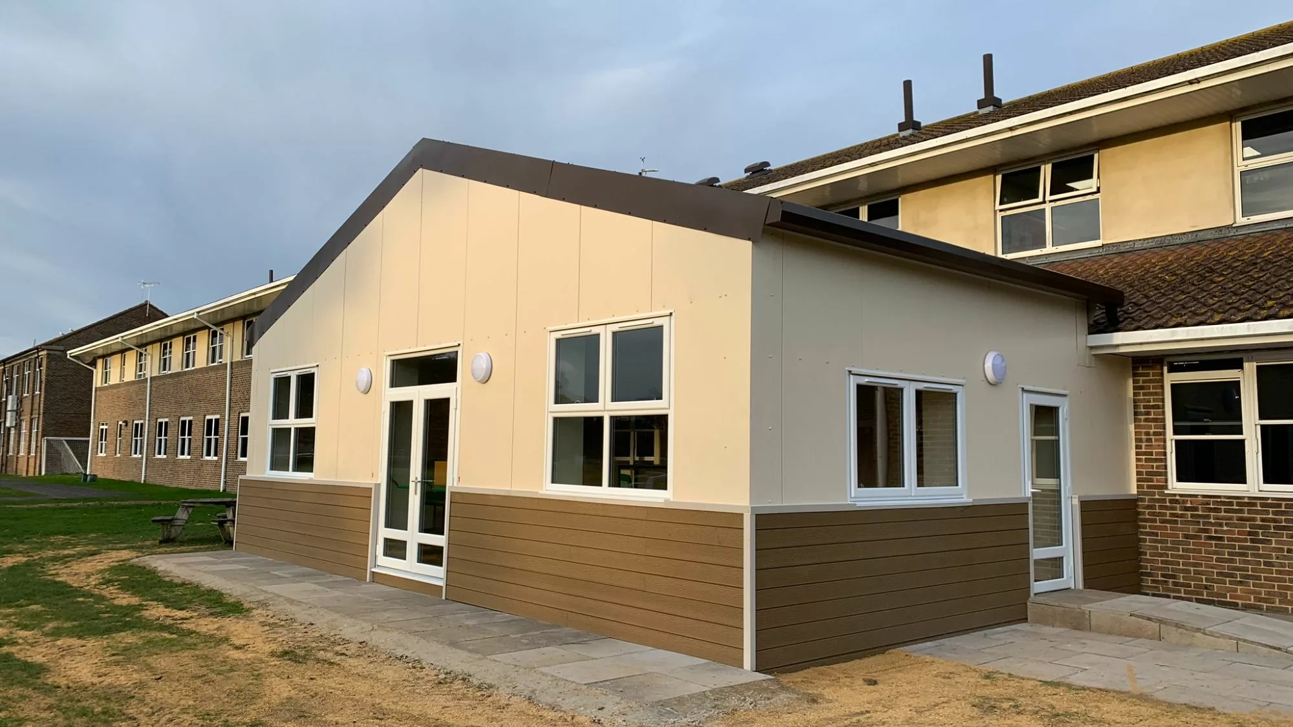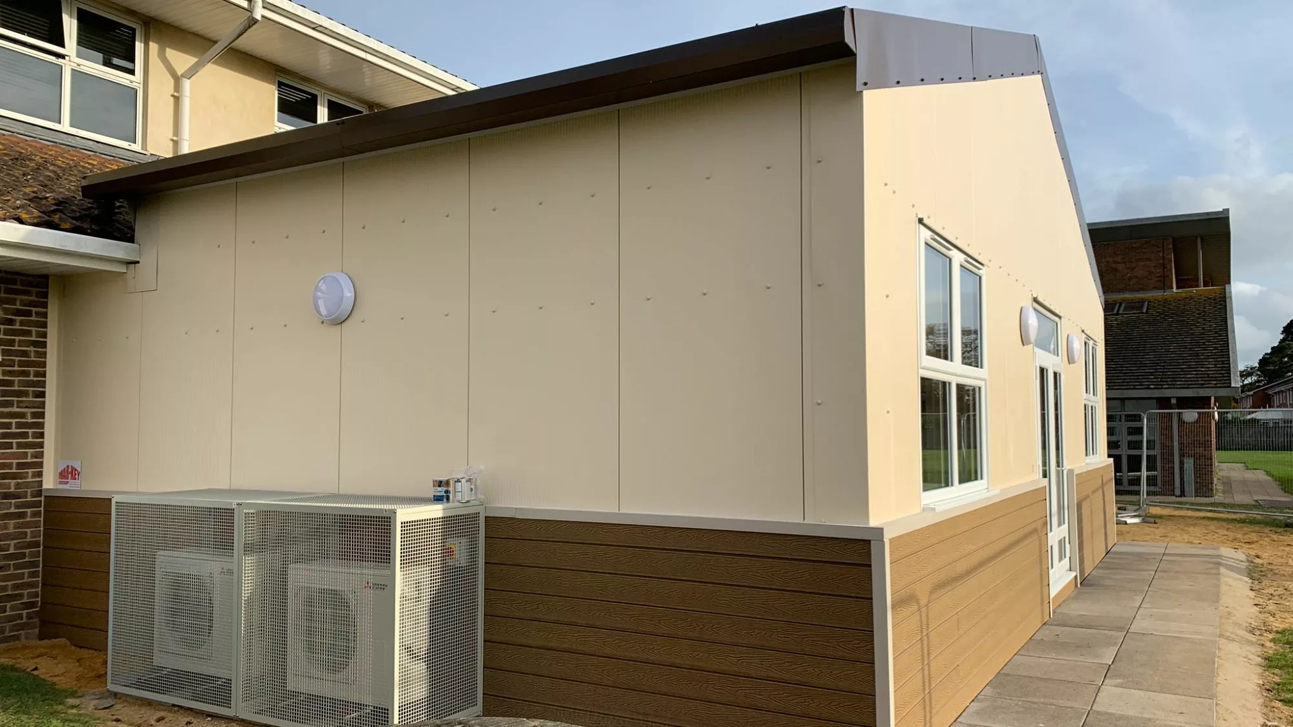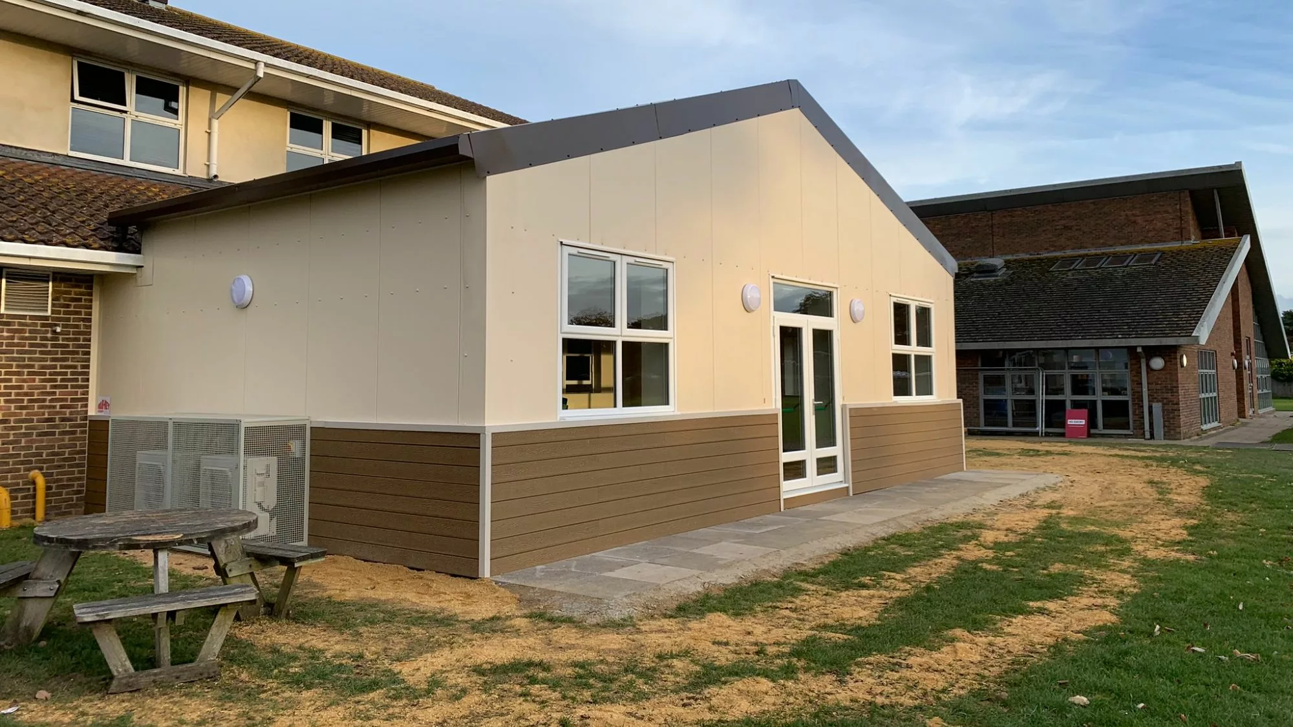Case Study
School Extension
Highcliffe School in Dorset had a requirement for additional space for their 6th Form students due to an increase in pupil numbers. The brief was to find a solution that blended seamlessly with their existing facilities both internally and externally to achieve an extension that felt very much a part of the school.
Our inhouse CAD designer drew up a 3D visual of the initial concept to assist with the client visualising the proposed design, and we worked with our client to refine this to achieve their ideal solution. We supported the school from the initial concept, obtaining planning permission, working with our preferred planning company and producing required visual documentation to support the submission.
The final structure we supplied was a 60 sqm building, utilising our A-frame structure, then using cladding of insulated panels ensuring the colours matched their current building and window design for that all-important designed finish. We employed and liaised with groundworkers and the structural engineers to ensure the foundations were suitable for the structure and compliant with Building Control needs.
All subcontractors were project managed by Mar-Key Group ensuring the client had a one stop shop for the entire project.
We offer bespoke building extensions for the education sector, amongst other sectors.



