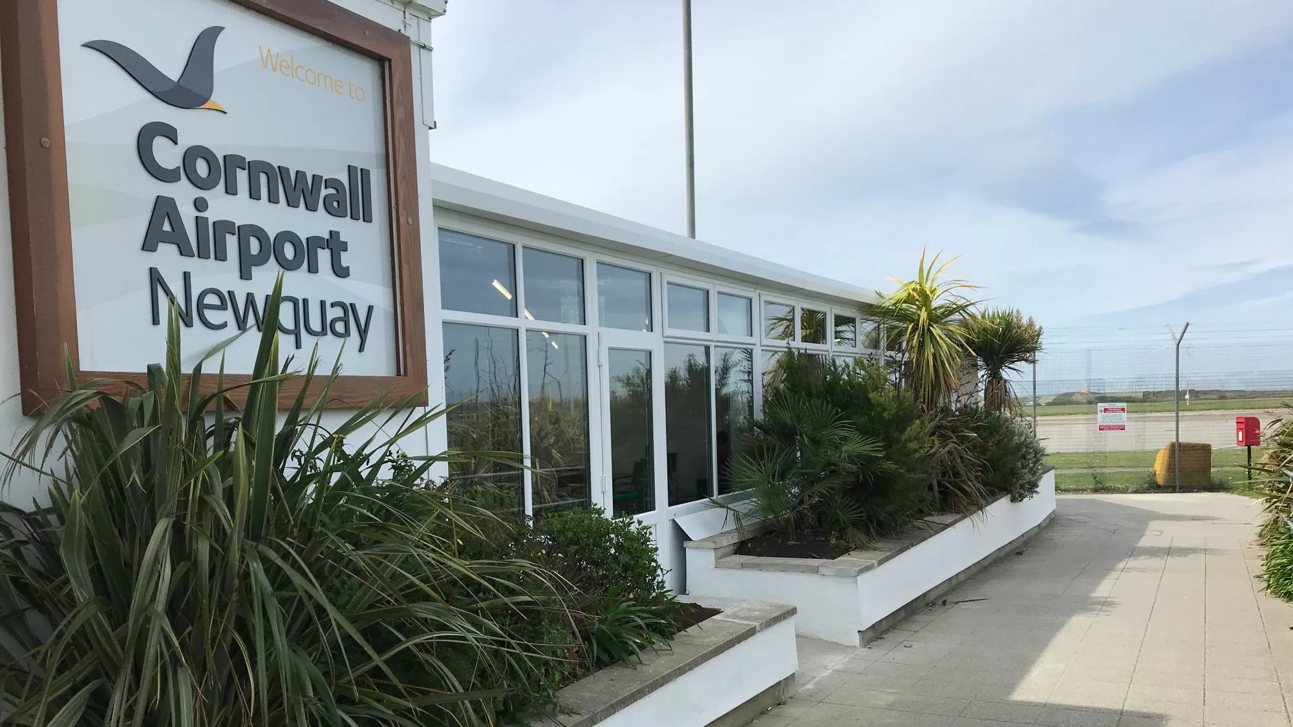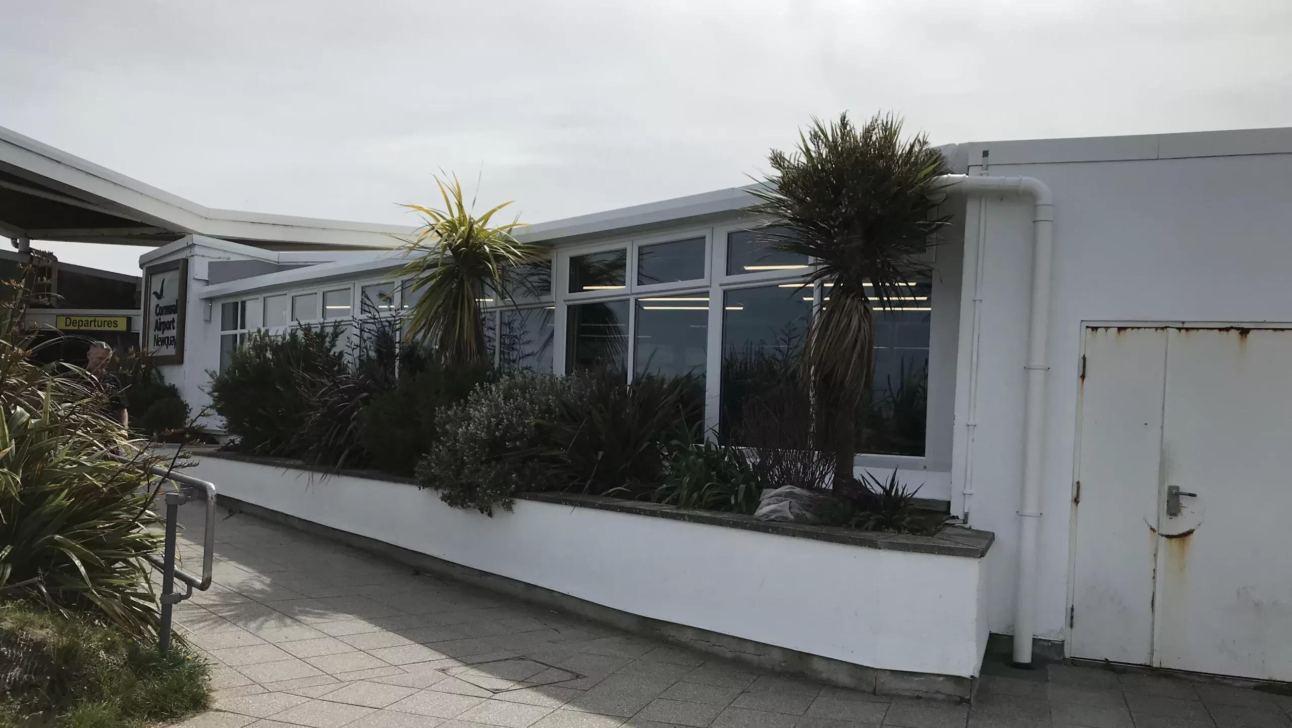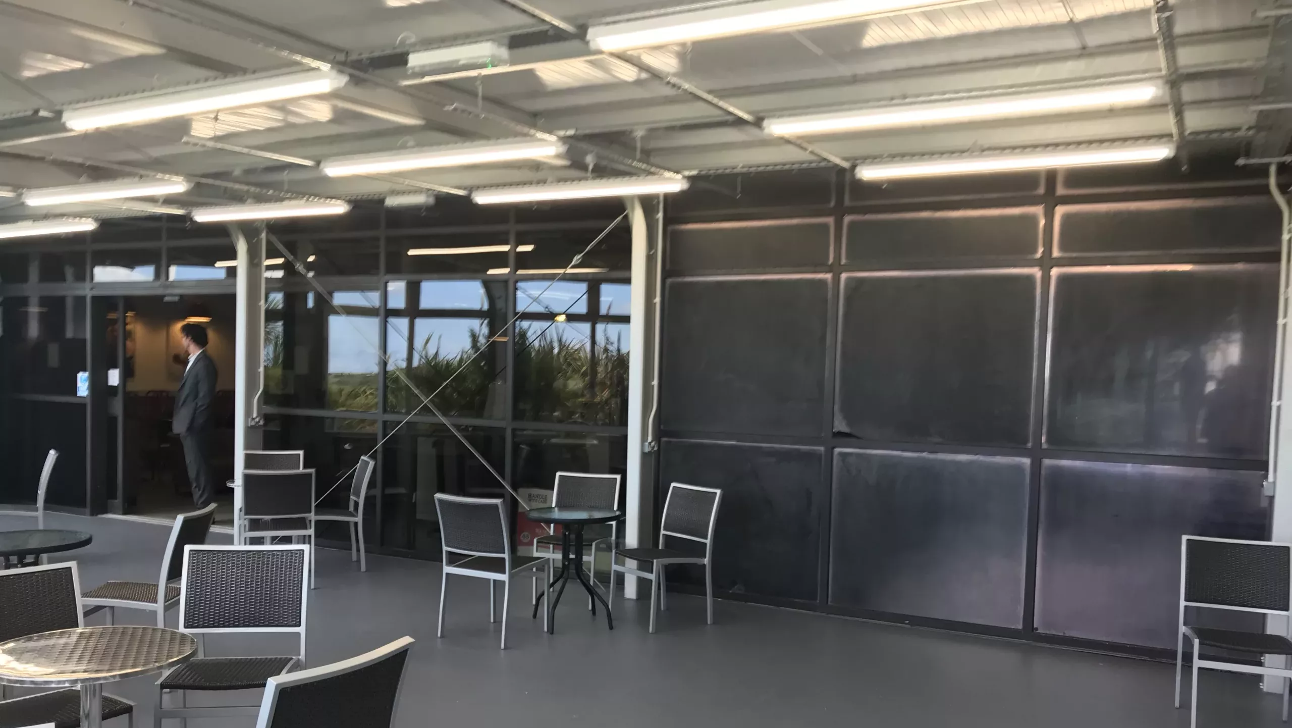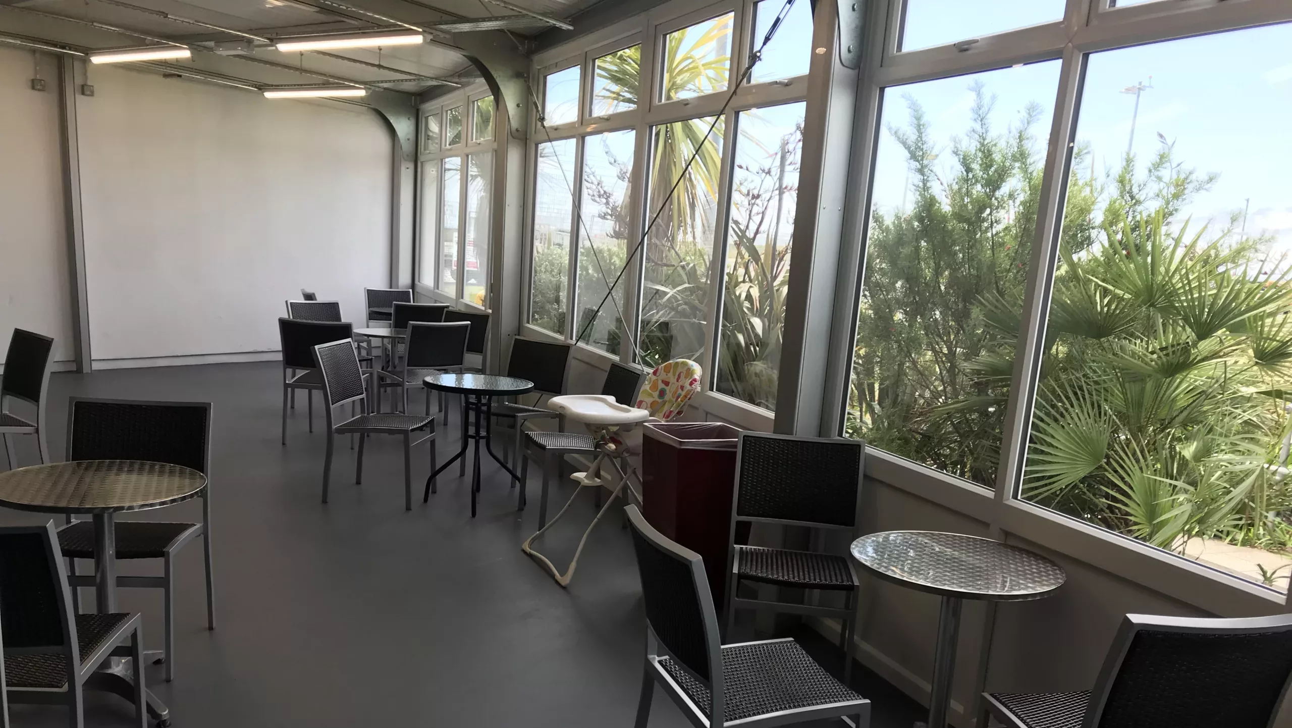Case Study
Airport extension
We were approached by CORMAC to install a semi-permanent structure to the airport building to make way for a new café area for customers.
Brief and Solution
With a very limited and varying-width construction space available, this project called for us to design and manufacture a completely bespoke solution for this semi-permanent café.
Almost triangular in shape, the building goes from 1.5m at one end to 9m at the other.
This attaches to the existing building for a seamless customer experience. The structure required insulation to maintain a comfortable environment for staff and passersby.
Receiving full structural sign off, the building had been fitted out to become a fully working airport café, and can remain in situ for 25+ years if required.



