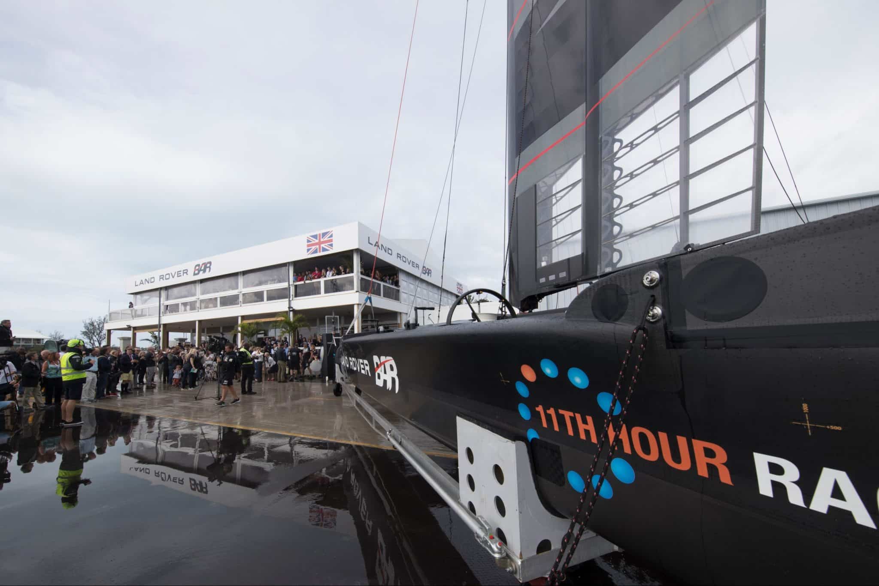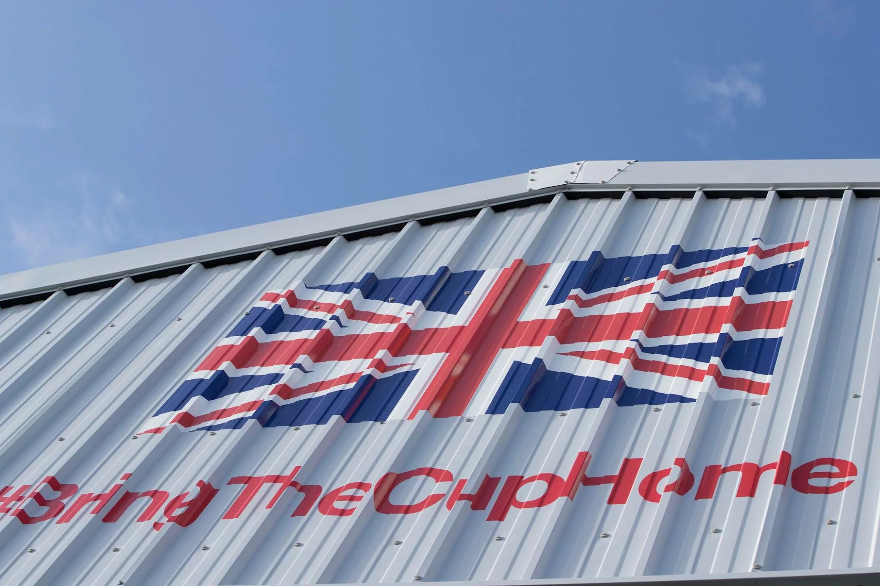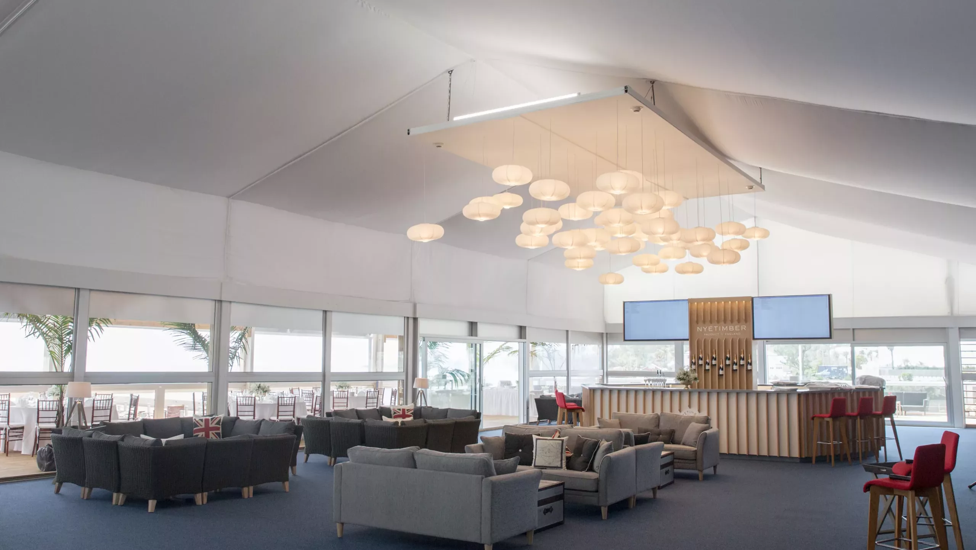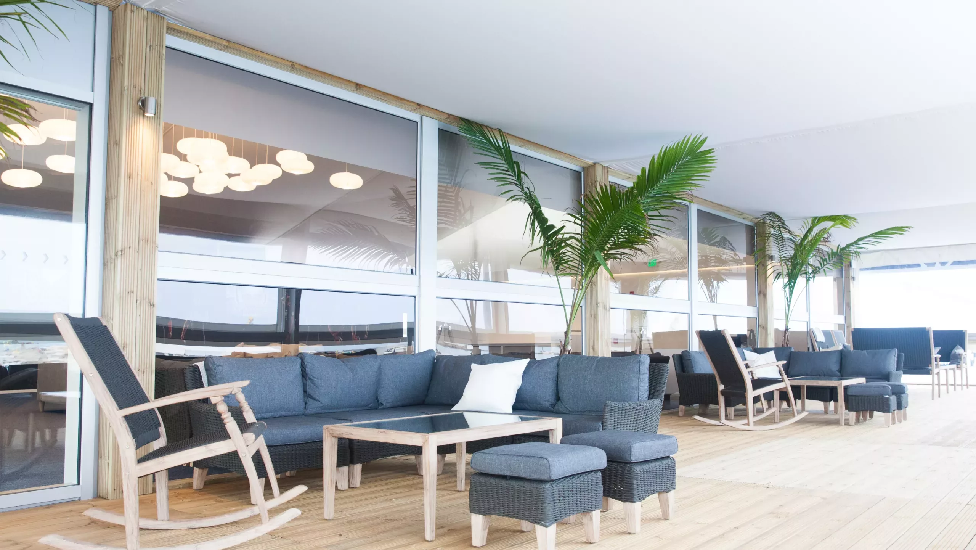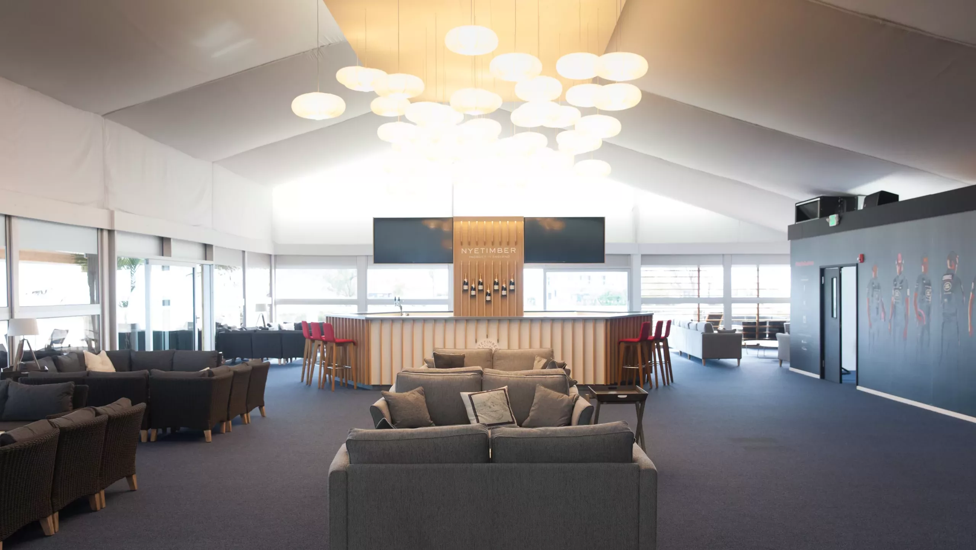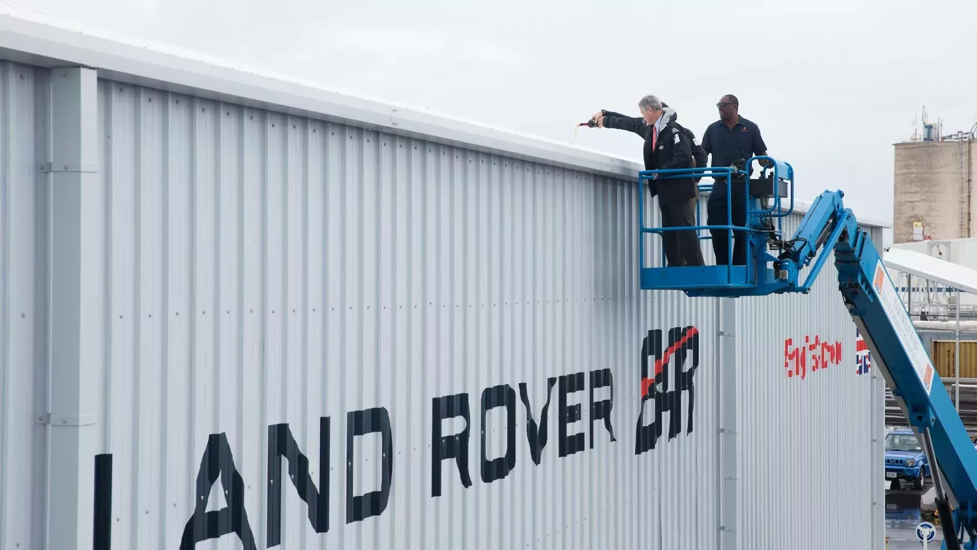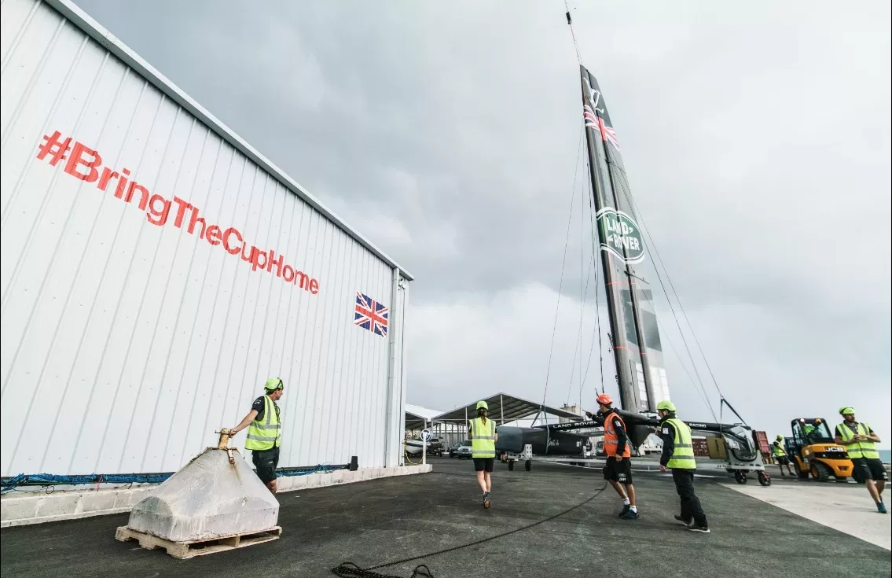CASE STUDY:
The America’s Cup, Bermuda
Located right on an exposed waterfront, our temporary structures were subjected to strong winds and even the possibility of hurricanes, so we designed and installed a solution that could stand being put to the test!
We installed two structures for our client
The Hospitality Pavilion
This high-end 20m x 25m double deck structure housed numerous exciting areas including the 11th Hour Racing Exploration Zone which was an interactive visitor centre, and a hospitality zone. We worked with our client to ensure that we provided a premium yet welcoming environment for guests.
The wrap around decked balcony with recessed glazed handrails to the top floor provided fantastic views across the water and the opportunity to take in all of the exciting racing action!
The Boatshed
Much more industrial looking but standing tall and strong, the boatshed was constructed to house the Land Rover BAR race boat and shore team operations for the duration of the event.
This impressive, solid sided, steel structure has a crane built into the roof to allow the team to easily and safely manoeuvre the boat, and is able to withstand winds of over 100mph! Our team worked hard to deliver this project to incredibly high standards, fitting of this world class event.
